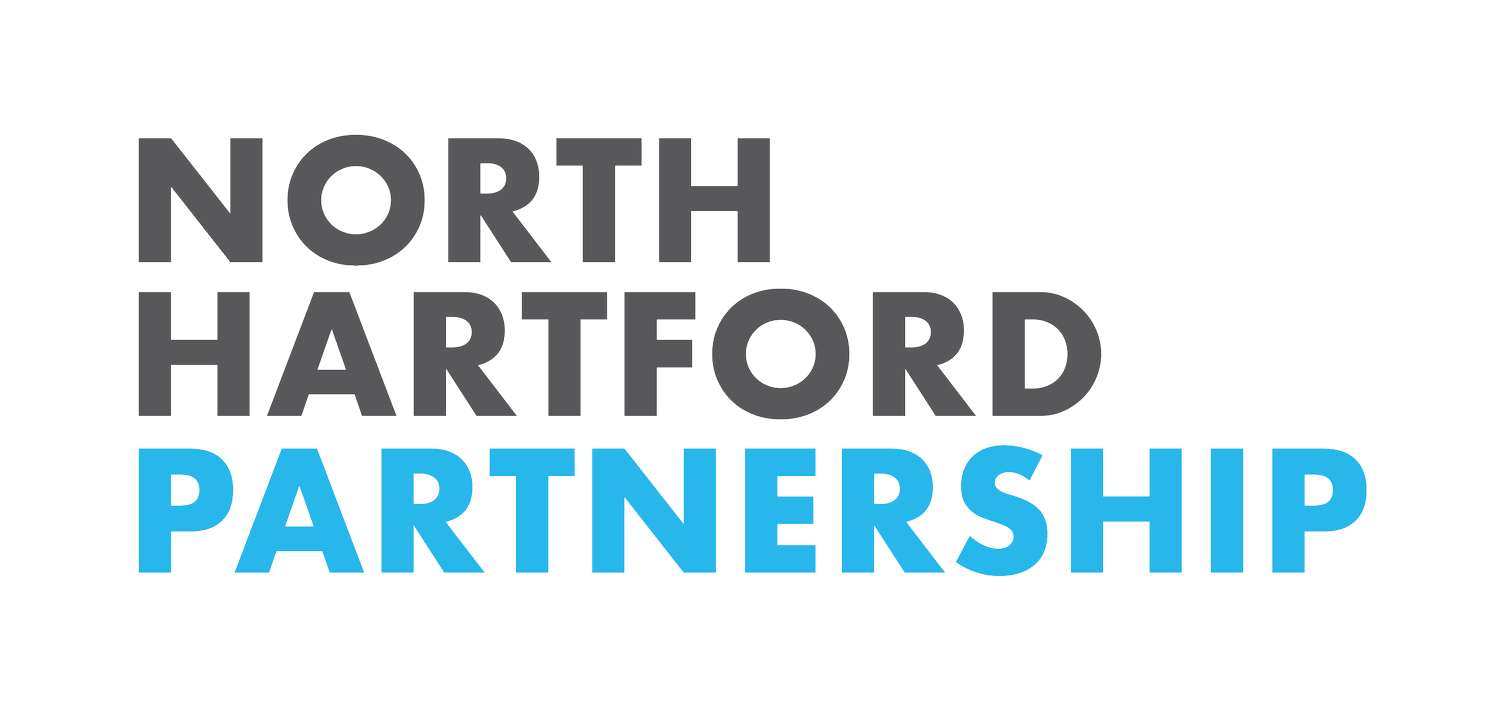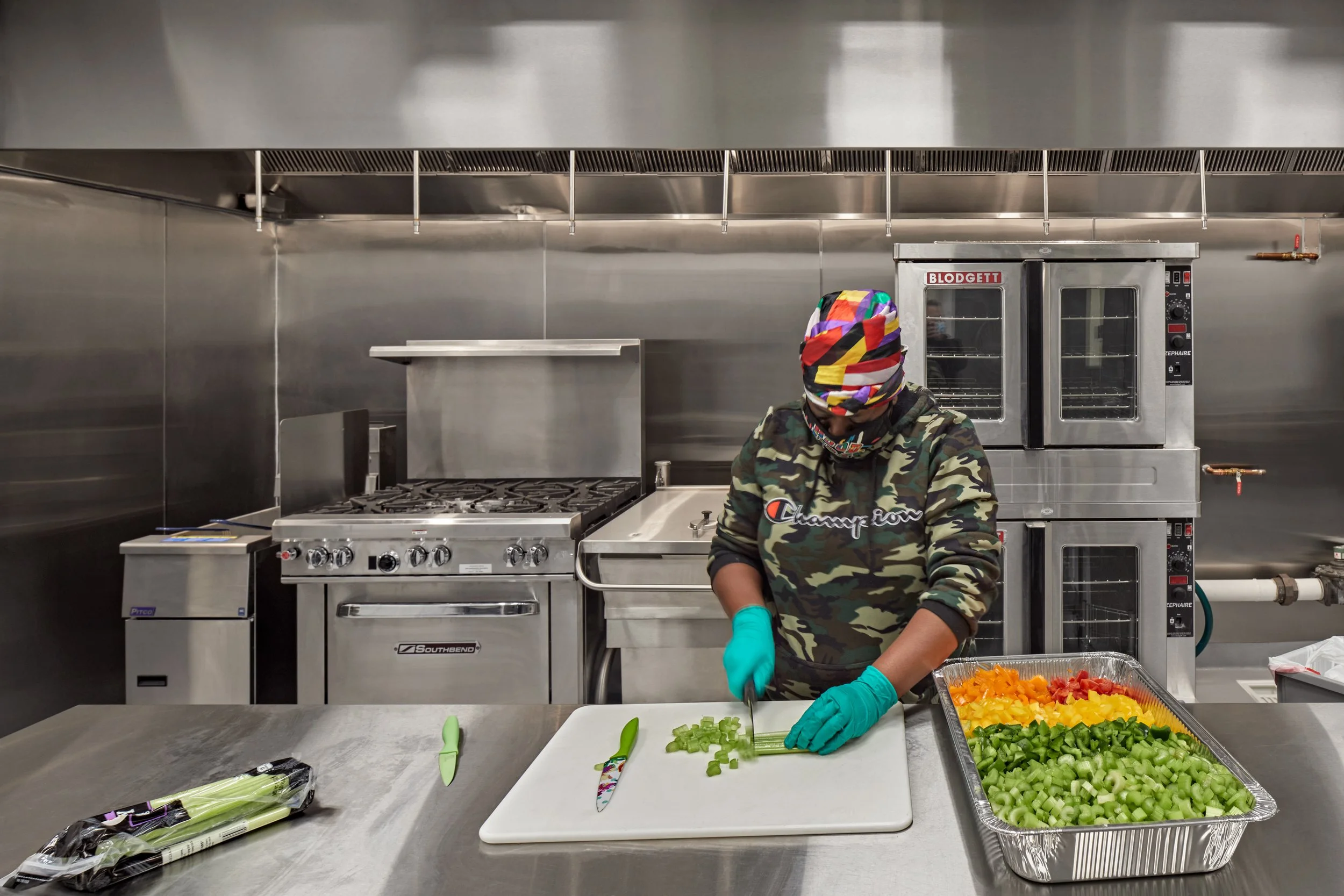Campus Overview
KITCHEN INCUBATOR
9 PRIVATE COMMERCIAL KITCHENS
10' Ceilings
Large Loft Style Windows
Health Dept. Certified
24/7 Access
Shared Dishwashing Station
Dry/Cold/Freezer Storage
Full Time Client Reception Staff
Access to Co-Working Office Space
FULL SERVICE CO-WORKING OFFICES
12 PRIVATE OFFICES & 10 OPEN PLAN DESKS
Lobby Entrance & Reception
9' Ceilings
24/7 Access
Historic Rustic Features
Free On-Site Parking
Conference Rooms
40+ Person Event Room
Campus Courtyard
3 Min Walk to Keney Park & Golf
Bus Stop on Campus to Downtown
COMMERCIAL LOFTS
LOFT COMMERCIAL SPACES
13' Ceilings
Large Loft Style Windows
Historic Rustic Features
Elevator Access
Loading Dock Access
75+ Unreserved Parking Spaces
Campus Courtyard
3 Min Walk to Keney Park & Golf
Bus Stop on Campus to Downtown
OFFICE INCUBATOR
10 LOFT OFFICE SPACES
13' Ceilings
Large Loft Style Windows
Historic Rustic Features
Elevator Access
Loading Dock Access
75+ Unreserved Parking Spaces
Campus Courtyard
3 Min Walk to Keney Park & Golf
Bus Stop on Campus to Downtown
WHITE HOUSE
COMMUNITY FIRST SCHOOL
2 Floors
Full Height Walk-Out Basement
Office Space: 2,510
Basement Storage: 1,333
1 Bathroom – 1 Kitchen
75+ Campus Parking Spaces
GREY HOUSE
BUILD A BETTER YOU
3 Floors
Full Height Walk-Out Basement
Office Space: 3,052
Basement Storage: 1,494
9 Offices – 2 Bathrooms – 1 Kitchen
2 Reserved Driveway Spaces
75+ Campus Parking Spaces




